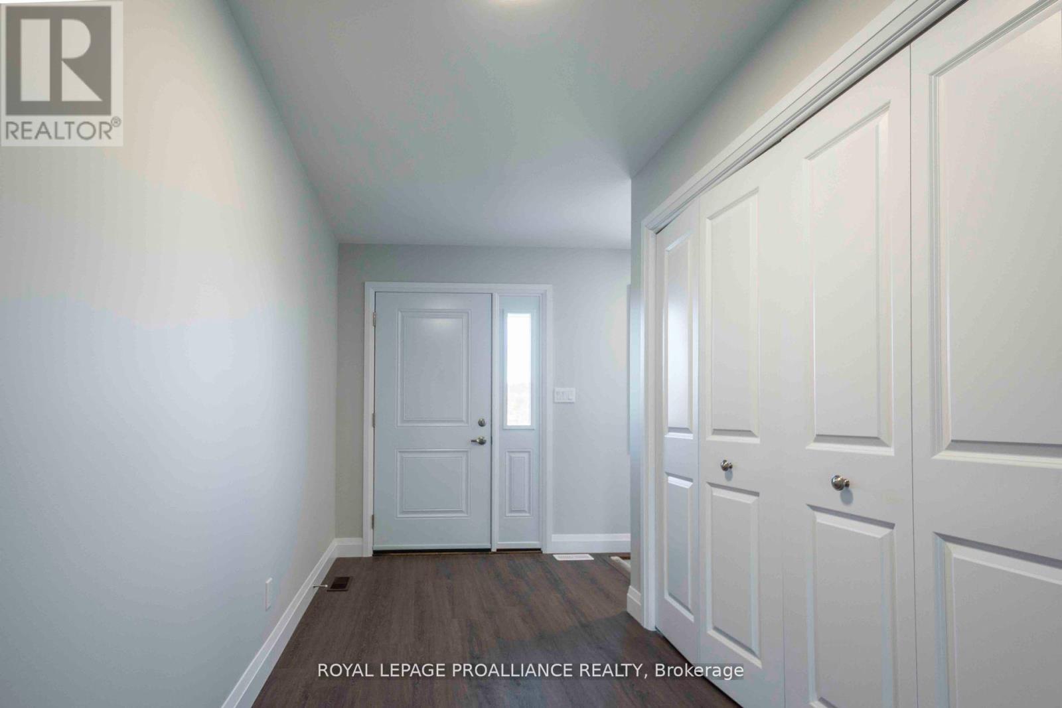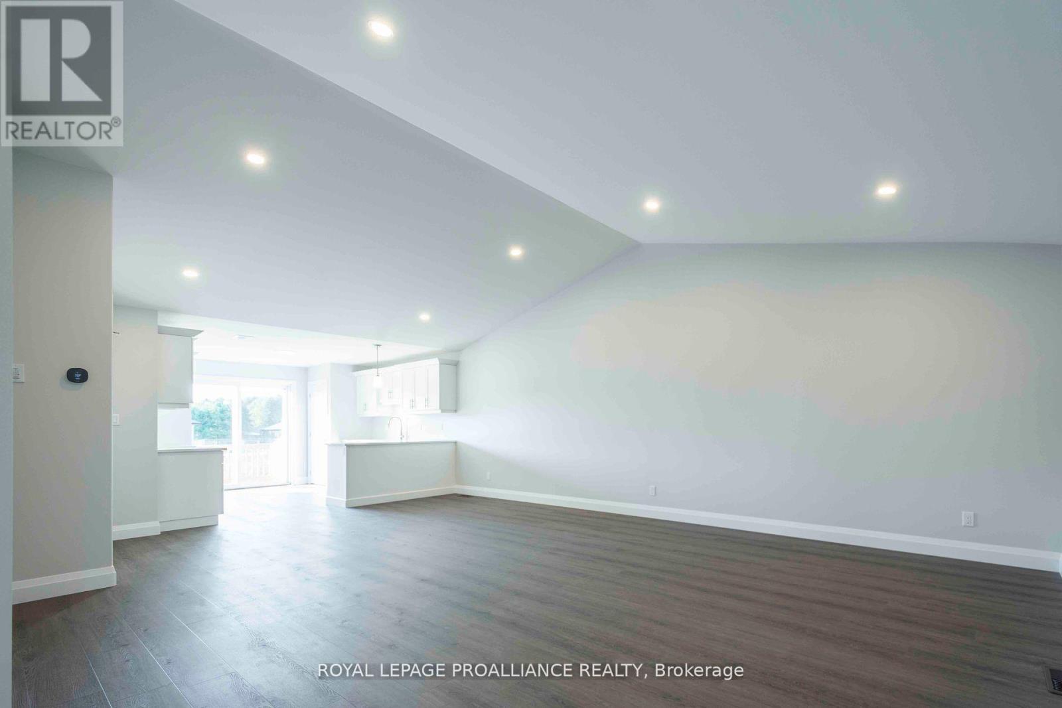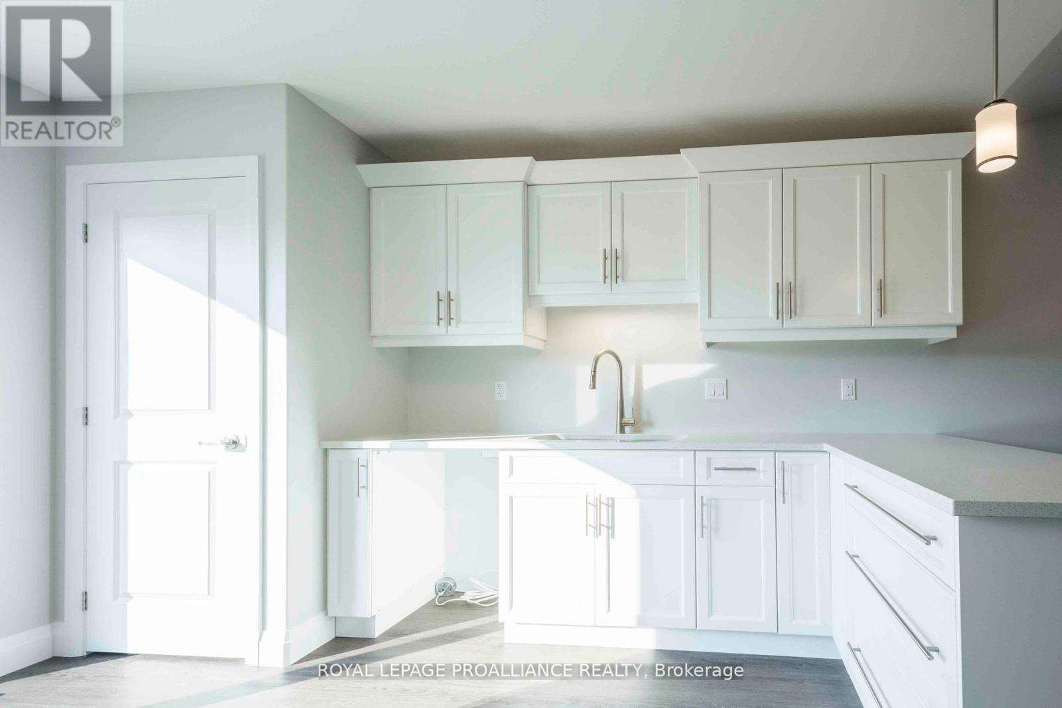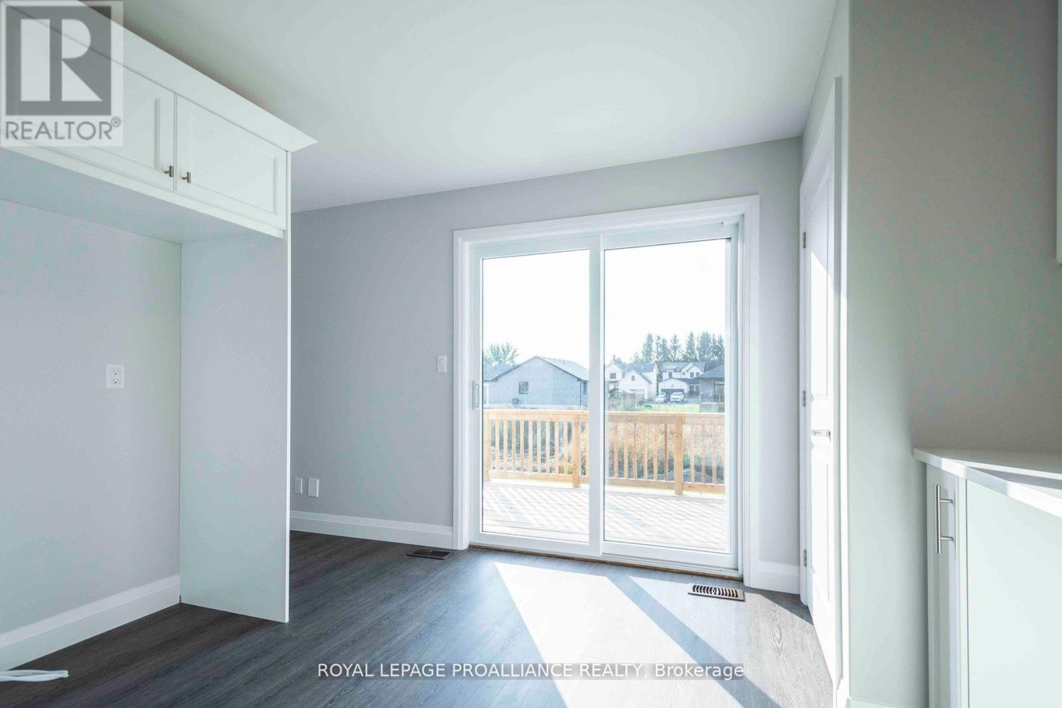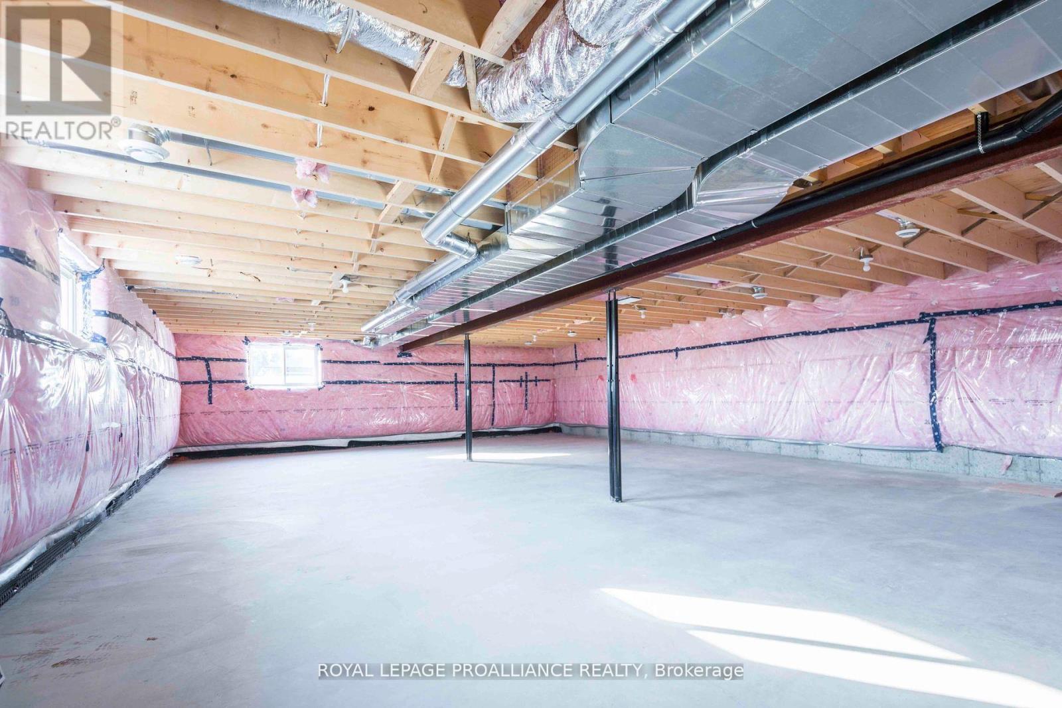$599,900
52 MACKENZIE JOHN CRESCENT
Brighton, Ontario K0K1H0
| Bathroom Total | 2 |
| Bedrooms Total | 2 |
| Cooling Type | Central air conditioning, Air exchanger |
| Heating Type | Forced air |
| Heating Fuel | Natural gas |
| Stories Total | 1 |
| Foyer | Main level | 1.83 m x 4.27 m |
| Great room | Main level | 4.88 m x 4.57 m |
| Eating area | Main level | 4.27 m x 2.74 m |
| Kitchen | Main level | 3.66 m x 3.05 m |
| Primary Bedroom | Main level | 3.66 m x 3.96 m |
| Bedroom 2 | Main level | 3.05 m x 3.66 m |

Call or Text Team Weir Today 613.392.7777 Available 24/7
David Weir BA, CD is a Broker with Royal LePage ProAlliance Realty, Brokerage in Trenton. Team sales in the Quinte area have ranked them in the Top 1% of all Royal LePage REALTORS® in Canada since 2005*. If you would like clarification or more information about any of the topics, please do not hesitate to email David.

Royal LePage ProAlliance
Realty, Brokerage
253 Dundas Street East
Trenton, ON, K8V 1M1
* Based on gross closed and collected commission or units sold from 16 November - 15 November
The trade marks displayed on this site, including CREA®, MLS®, Multiple Listing Service®, and the associated logos and design marks are owned by the Canadian Real Estate Association. REALTOR® is a trade mark of REALTOR® Canada Inc., a corporation owned by Canadian Real Estate Association and the National Association of REALTORS®. Other trade marks may be owned by real estate boards and other third parties. Nothing contained on this site gives any user the right or license to use any trade mark displayed on this site without the express permission of the owner.
Call or Text Team Weir Today 613.392.7777 Available 24/7
David Weir BA, CD is a Broker with Royal LePage ProAlliance Realty, Brokerage in Trenton. Team sales in the Quinte area have ranked them in the Top 1% of all Royal LePage REALTORS® in Canada since 2005*. If you would like clarification or more information about any of the topics, please do not hesitate to email David.

253 Dundas Street East
Trenton, ON, K8V 1M1
* Based on gross closed and collected commission or units sold from 16 November - 15 November
The trade marks displayed on this site, including CREA®, MLS®, Multiple Listing Service®, and the associated logos and design marks are owned by the Canadian Real Estate Association. REALTOR® is a trade mark of REALTOR® Canada Inc., a corporation owned by Canadian Real Estate Association and the National Association of REALTORS®. Other trade marks may be owned by real estate boards and other third parties. Nothing contained on this site gives any user the right or license to use any trade mark displayed on this site without the express permission of the owner.
